We specialise in new cladding
We have years of experience recladding and fixing leaky homes.
Find out why you should reclad your home below.
Why Get New
Cladding
- Your leaky building will continue to get worse over time.
- The cost to rectify the problem will increase the longer it is left unattended.
Benefits Of New Cladding:
Healthier Living
By recladding your home, we’ll remove all the rotten timbers that can end being growing grounds for mould and fungi, causing health issues. As part of the recladding process, we’ll replace the old, dangerous wood with new treated timber, add upgraded insulation, incorporate venting through the cavity system and finally put up the new cladding and install the double glazed joinery etc.. The team from Nicol Renovations will turn your dangerous leaky home into a healthy place for you and your family to live.
Stylish Look
Giving you property a makeover will raise its profile, appeal and value.
Property Value
Ensuring your home is built to the latest building standards and rectifying any leaky home issues will increase the value of your property. Is your home plaster clad? Replacing plaster with new cladding will improve the appeal of your home to the larger market place.
Failures Causing Leaky Homes:
There are many factors that contribute to leaky homes and why homes have water and moisture issues.
- Poorly installed or constructed flashings. Windows, parapets, saddles, roof junctions, internal/external corners etc.
- Leaks through membrane decks and roofs
- Plaster finish – cracking
- Insufficient ground clearance
- No eaves /soffits
- Bad design
- Poor choice of building materials used
- Poor workmanship
Why Choose Us For New Cladding
We specialise in replacing cladding and have years of experience dealing with recladding and leaky homes. We pride ourselves in providing our clients with proven systems, quality workmanship to the highest standard and quality materials. We only employ licensed builders and subcontractors and through our comprehensive project management skills we make sure our clients are kept well informed about the whole recladding process, so any unforeseen or unknown issues that could arise are dealt with efficiently and effectively.
We never take short cuts. At Nicol Renovations Ltd we make sure that the inconvenience, cost and upheaval of your daily lives by home improvement and recladding will not happen again. We back up our building work with our 10 year guarantee.
Additionally we also give a 12 month warranty against defects for contracts of $30,000.00 and over. What determines a defect is clearly stated on a link on our website or can be obtained through The Department Of Building And housing. (DBH)
Why take a risk. Engage a recladding expert. Get the builders Auckland trusts! Engage the services of Nicol Renovations Ltd. Call us on 09 442 5612 or 021 723 682 today!
Reladding your home - what you will need
- Weather tightness Consultant
- Detailed Building Inspection Report
- Architect / Designer
- Structural Engineer
- Licensed Building Practitioner (LBP)
- Licensed Subcontractors and other Qualified Tradesman as required.
- Other accommodation while work takes place. In some cases clients can stay living in the house while works take place, but in most instances and due to health and safety regulations, this cannot happen. Also the job may end up costing more if while works take place, we try to work around you living there.
- Storage for your belongings
- Building consent
Our Recladding Process
First
Pre-constuction Meeting
Meeting between owners, LBP builder, architects and council to discuss requirements for your project.

Scaffold and Shrinkwrap
Second
Scaffold is erected around the whole house. Rafters over the house are also included forming a roof for the shrinkwrap to be fitted to. Shrinkwrap is then installed putting the whole house inside a weather proof cover. This means work can take place rain hail or shine until the recladding project is completed.
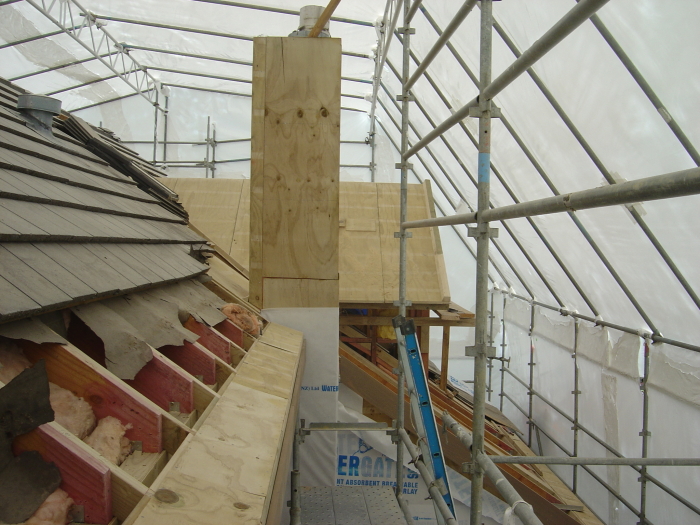
Scaffolding
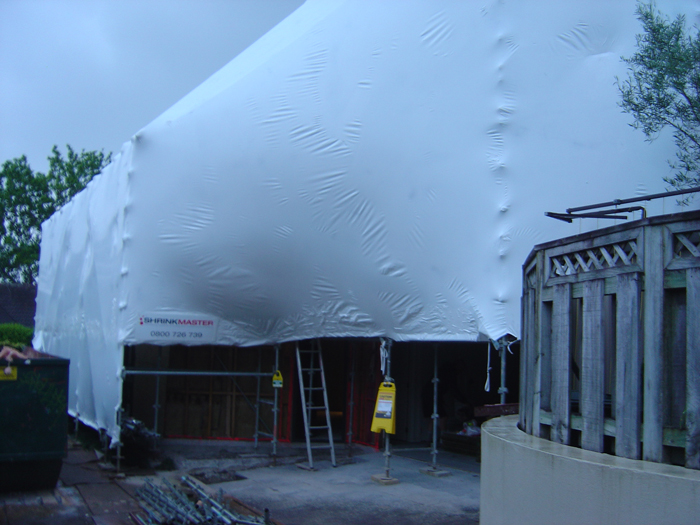
Shrinkwrap
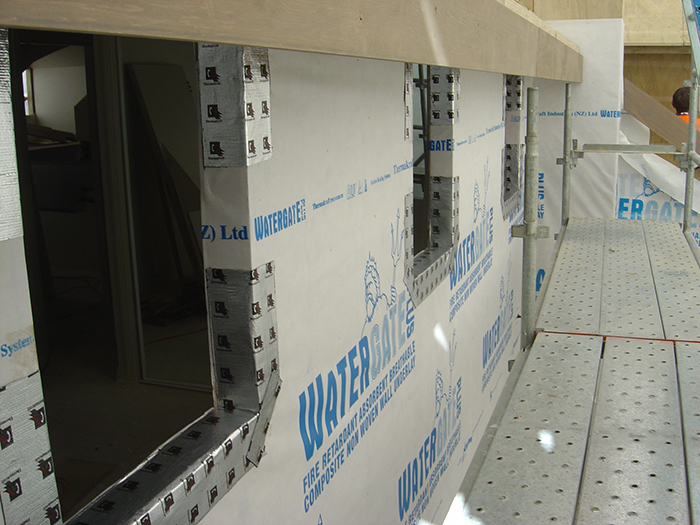
Flashing Tape
Third
Removal and disposal of existing cladding
- Inspection: A weather tightness consultant will spray paint the timbers to be replaced. This will also be inspected by council.
- Removal of rotten timbers: This will generally include having to build temporary walls (props) to support structures above the areas that need timber replaced.
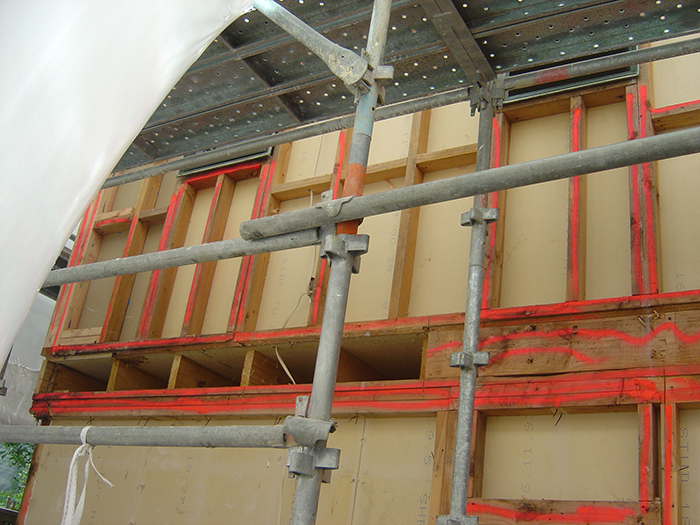
Srayed Timber to be removed
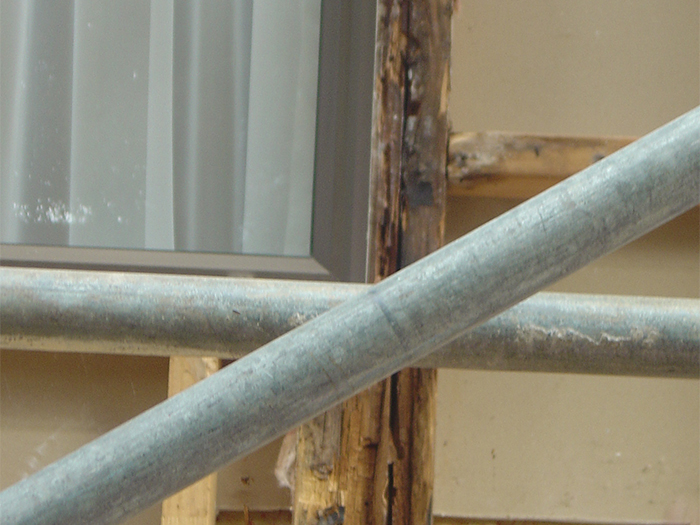
Rotten Timber Removal
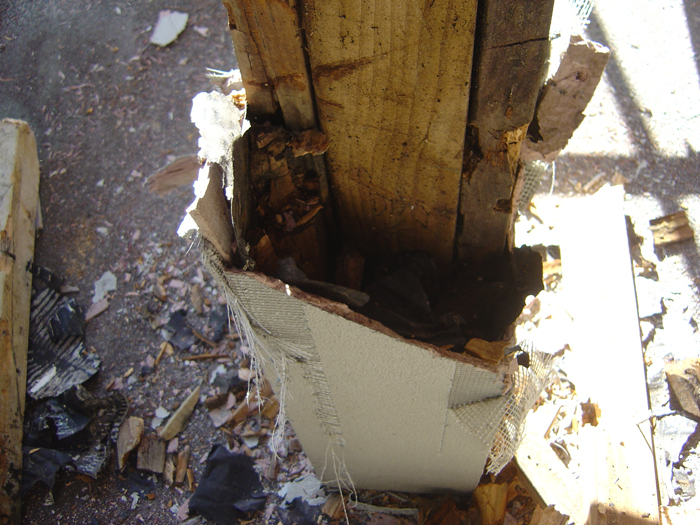
Fourth
Timber Replacement
- Install new timbers to replace rotten ones. We only use H3.2 treated timber which is kiln dried and stress tested. This is also inspected by a consultant and council prior to building wrap being installed. The inspectors will also check for any new mechanical fixings required for lintels, bottom plates, bracing elements, rafters etc.
- Rafter or roof truss extensions. These are usually added if the house does not have eaves or soffits. With our climate in New Zealand we see eaves or soffits as a must; much of the time a lack of eaves or soffits is why buildings initially failed. Leaky homes are also caused by inadequate window and door openings, poor flashings and inadequate design.
- New fascia boards and soffit linings installed.
- Apply framesaver to all remaining timbers. Framesaver is a timber treatment bringing remaining timbers to a standard equivalent to H1.2.
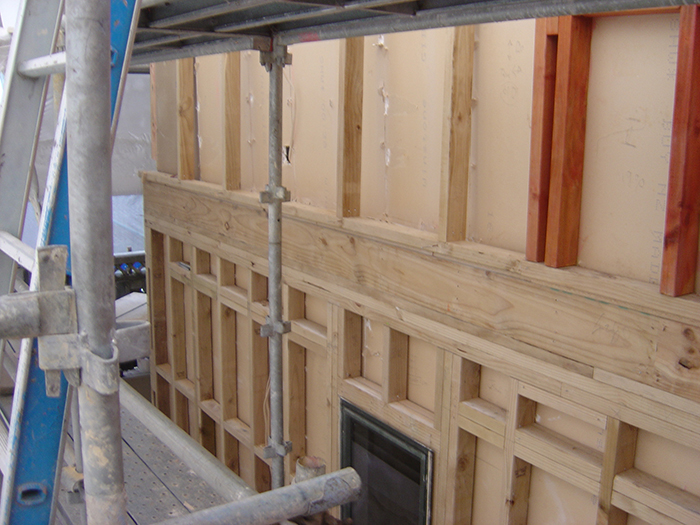
New Timbers
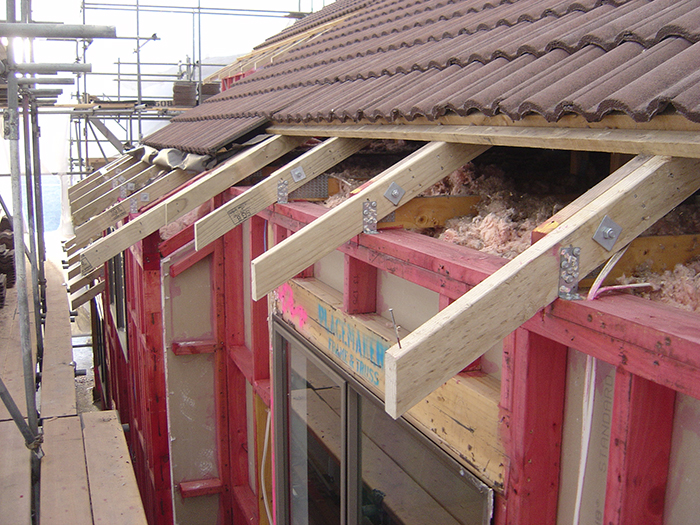
Rafter Extension
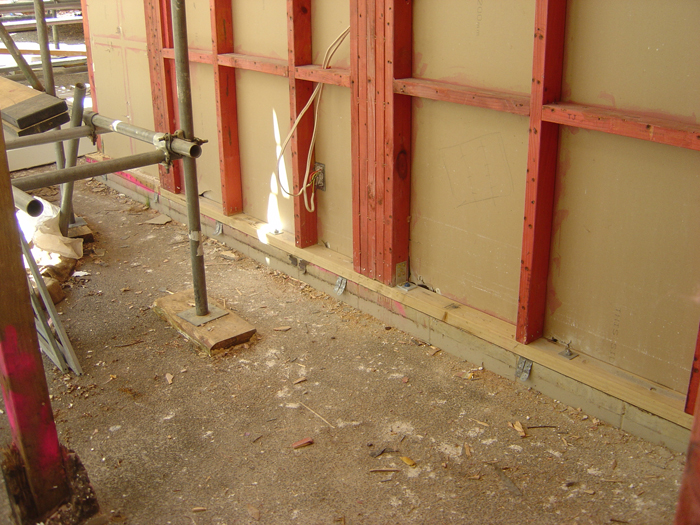
Framesaver
Fifth
Insulation And Water Tightness
- New insulation installed. Required to comply with new regulations, new insulation will also give greater warmth and reduce heating costs over the winter period.
- Building wrap and cavity batten. New building wrap will be fitted to the exterior framing of the entire house. All existing exterior window and doors will be removed to allow for flashing tape to be installed on sills and heads of openings.
- PVC cavity closers installed. These are installed at the base of the cladding to prevent rodents getting into the cavity and to allow water to get out of if moisture gets into the cavity. Cavity battens, H3.1 or H3.2, 20ml thick x 45ml wide, will be fixed to framing studs, lintels, boundary joists over the building wrap. These form an air gap between exterior cladding and framing allowing air flow and as a means for water to escape, thereby preventing framing from rotting away.
- New external / internal corner flashings installed over cavity battens.
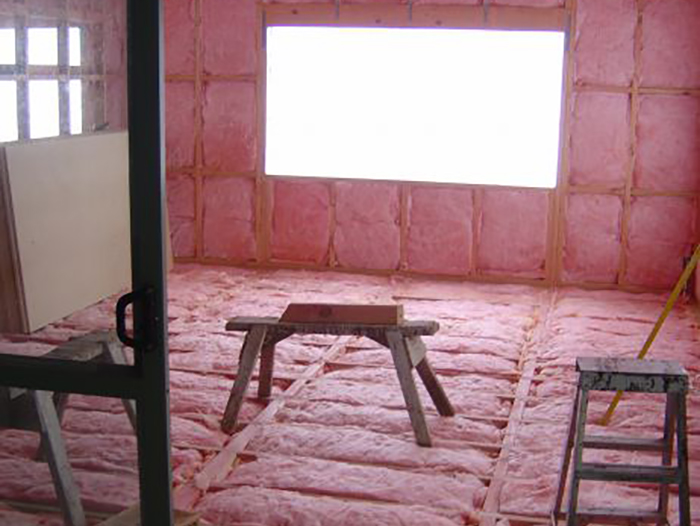
Insulation
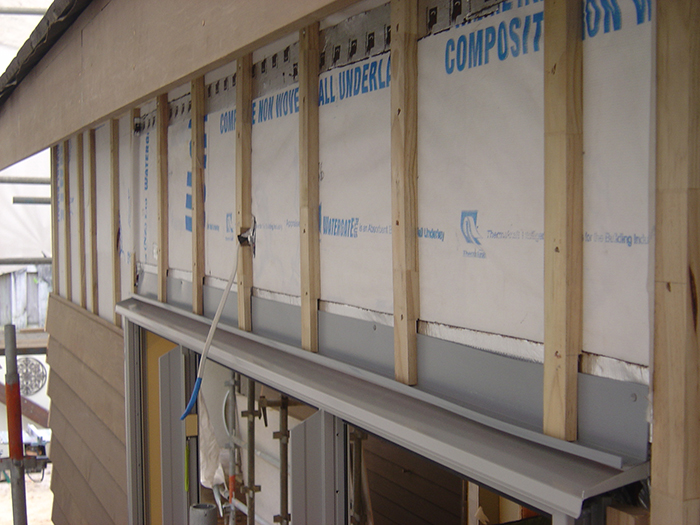
Cavity Batten
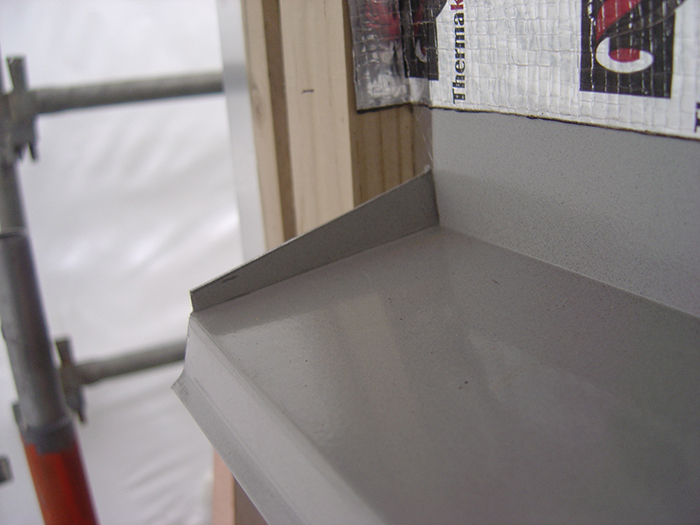
Head Flashing Stop End
Seventh
New Cladding and Joinery
- New cladding installed. We recommend timber weatherboards, either horizontally fixed or vertically fixed. This is a cladding system that has been proven to stand the test of time and our New Zealand weather conditions. Other cladding systems can be used but at Nicol Renovations we feel it is better to stay away from plaster systems. This is because they have been proven to fail and, from a resale point of view, they carry the stigma of leaky homes. H3.2 treated weatherboards are readily available and are what we recommend.
- New joinery installed. In most cases existing joinery is single glazed and in order to meet current requirements should be upgraded to double glazed joinery. With the added thickness of the wall including cavity battens the existing jamb liners of the windows & doors will not be big enough. Therefore new jamb liners for the existing joinery may need to be installed and existing windows checked for seals etc. or new double glazed joinery installed. In most of the reclads we have done, we have also installed new joinery. New head flashings with stop ends to divert water over the cladding and thereby preventing water ingress will also be installed.Once this has been completed, cladding can be finished off up to the new eaves or soffit line. Windows are sealed with perf rod and expandable foam placed around the inside of the entire window to create a seal for both air suction and water.
- Finishing Touches. Scribers, facings, box corners are installed and then the exterior is ready for painting. Spouting and downpipes will be installed and finally the shrinkwrap and scaffolding will be disassembled.
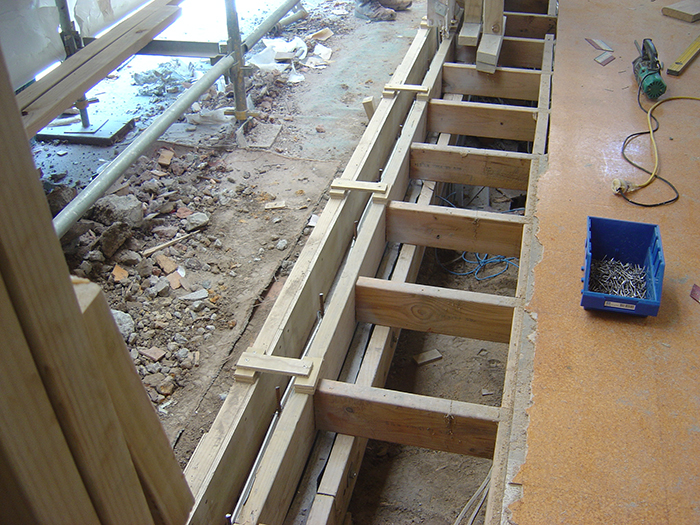
Nib Wall Construction
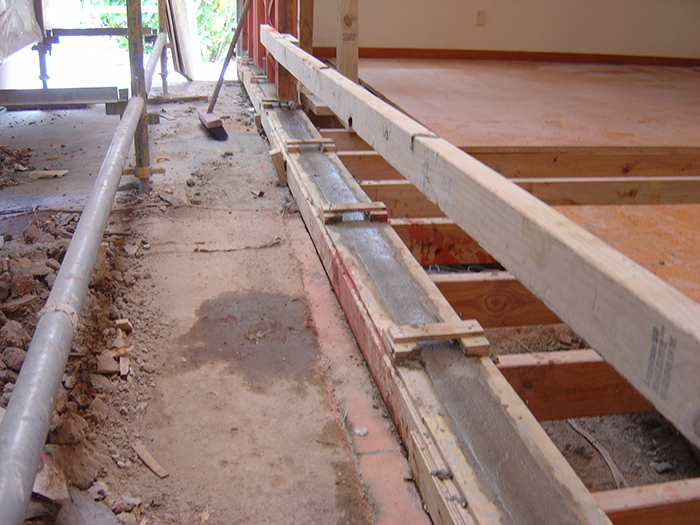
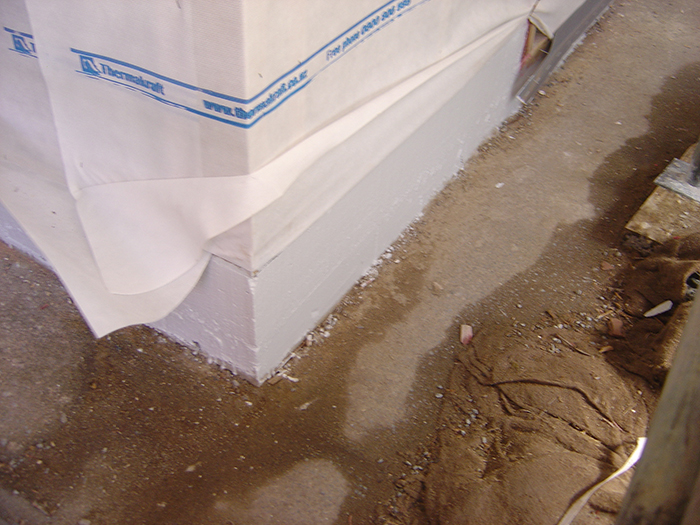
Recladding - Other Factors To Consider
Ground Clearance
These are generally easy to form and will be included in drawings and plans for your project from the outset. If you have a timber floor then the outside ground levels will have to be lowered to comply with building regulations.
Building Interiors
Our clients have asked us to simultaneously carry out bathroom renovations, kitchen renovations, new interior painting and extensions or additions to their existing house. Any timber that we remove will require new interior wall linings to be installed, gib-stopping and painting done so in many cases kitchens and bathrooms may have already been affected by the recladding work.
While the team from Nicol Renovations Ltd is already on the job, it is the perfect time to upgrade your home.
Roof
If your roofing is concrete or metal tiles these can be added to. However, if your roofing is longrun roofing iron, your existing roof sheets will not be long enough as the roof has been extended.
Recladding Costs
Initially, costings can be provided for recladding, new joinery, new roof etc. However, but there will be variations along the way so a contingency plan will need to be allowed for.
Reclads are difficult jobs to price as there are often many unforeseen or unknown factors. Rest assured! Our project manager will keep you, our client, well informed through every step of the building project and will provide solutions for any issues that do arise.
